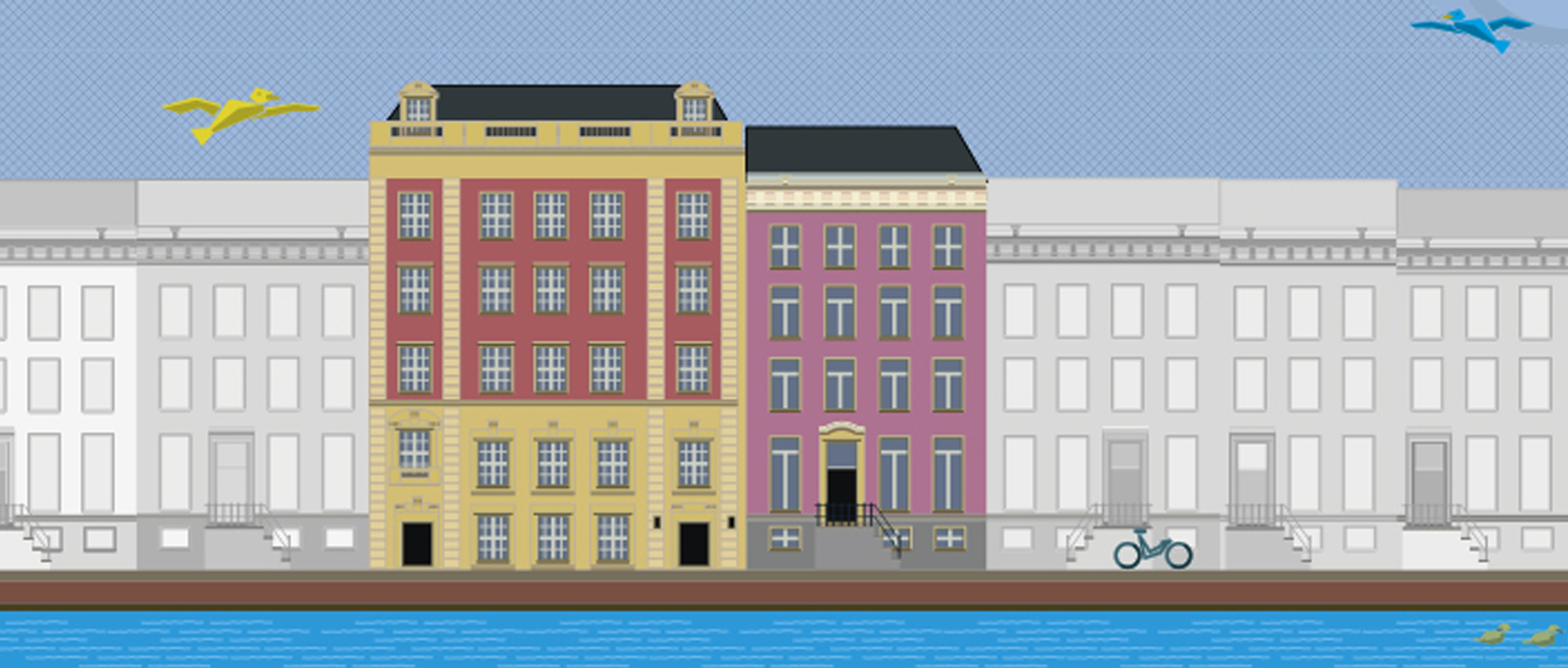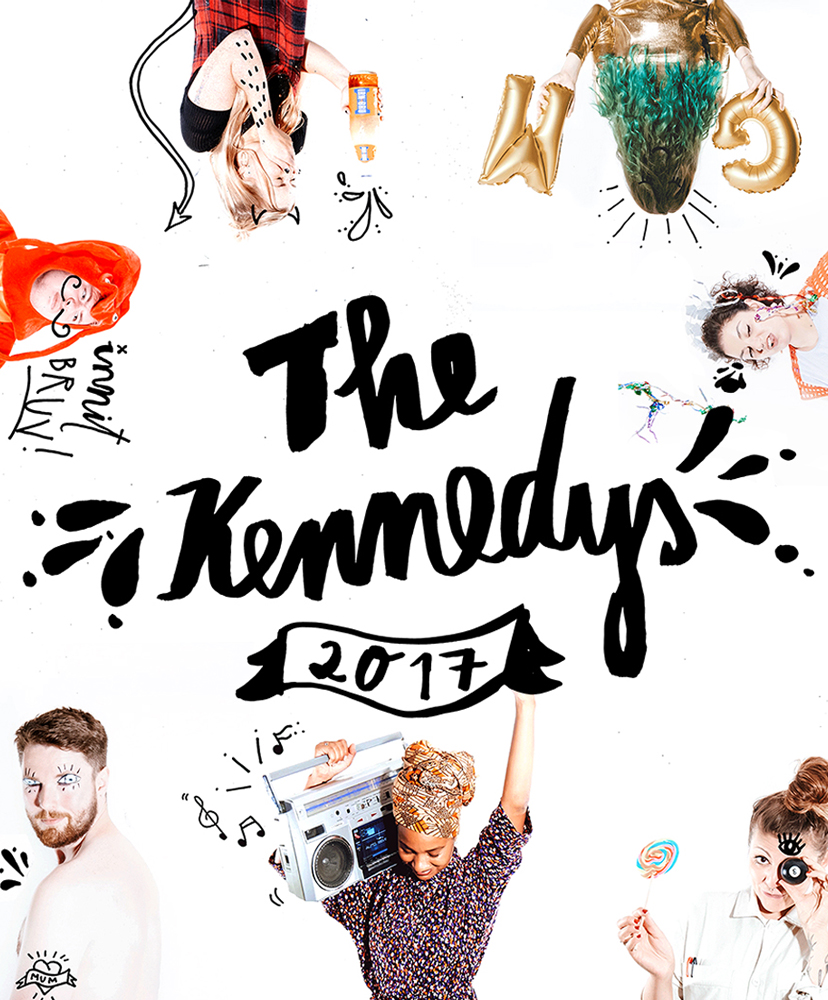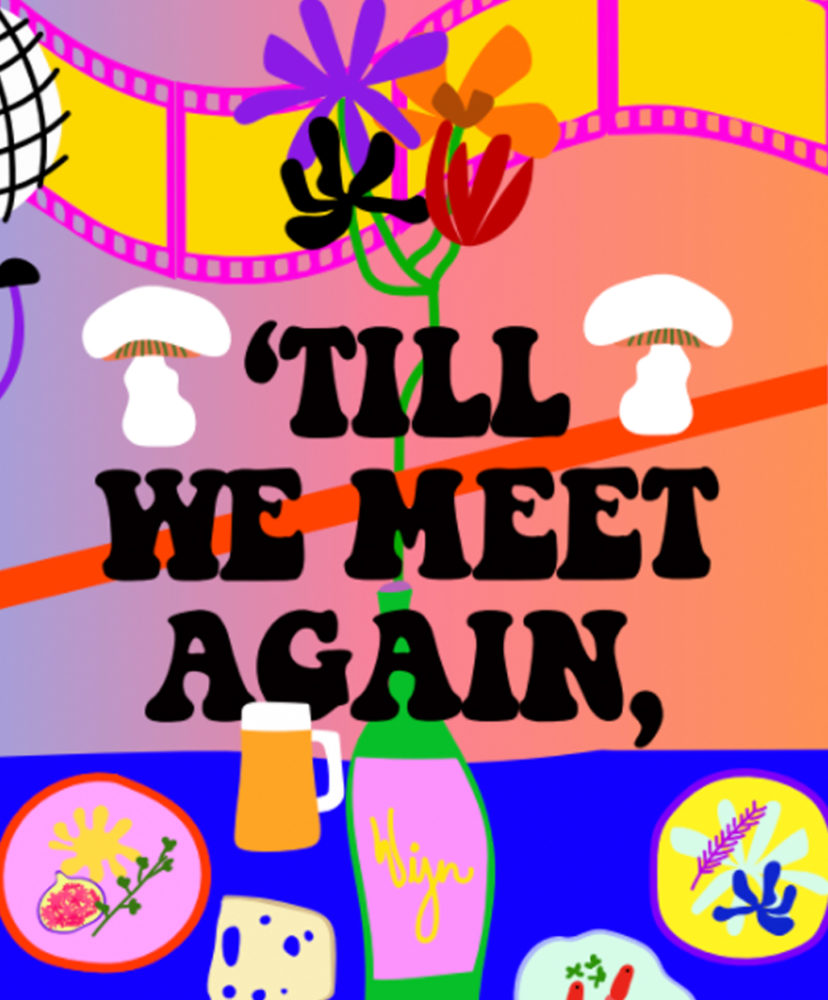How it all started: the birth of W+K Amsterdam

Let’s just start at the very beginning shall we? And no, we’re not talking about the big bang or something to do with Christ, we’re talking about April Fools 1982 – the day that set our Amsterdam existence into motion…. On this day Dan Wieden and David Kennedy opened their own advertising agency in Portland, Oregon USA; setting out to create a place where people could create the best work of their lives.
Ten years after first setting up shop Wieden+Kennedy followed their client Nike, who were opening a European HQ in Hilversum, to The Netherlands and set up their second office. Instead of also settling down in Hilversum (a small city with approximately 85 thousand inhabitants), W+K moved into a building in the center of Amsterdam, the Dutch capital. Sixteen years later the team, having gone from eight to 85, had outgrown the office so moved to take up residence in Herengracht 258-266, a beautiful complex of buildings with a rich history.
This is our building’s story…
About Herengracht 258-266
Herengracht 258 was built in 1615 to house a sugar factory and its owner; the original façade of this building still largely remains today. Dating back to 1618 Herengracht 260-266 existed of four small canal houses, however in 1918 they were demolished and replaced by one big office for Dutch insurance company Lloyd (today called Delta Lloyd). Some thirty years later number 258 was incorporated into the Lloyd office building.
In 1967 the whole complex was sold to the University of Amsterdam to house several institutes. A couple decades later in 1999 Internet company Razorfish moved in, only to leave three years later when the company went bankrupt. The empty building quickly caught the attention of squatters who moved in and redecorated the place with loads of graffiti (they were obviously early adopters of our Wiedenism ‘A white wall is a missed opportunity’).
In ’07 we kicked the squatters out and contracted NEXT Architects to transform the dark labyrinthine complex into a modern office that would get creative juices flowing. NEXT’s proposal was to open up the hearts of the two buildings by inserting three glass shafts that cut through all of the floors. Inside the glass shafts they created double-high spaces that connect to every other floor. This created diagonal sight lines among all the different floors in the middle of the building. Luckily NEXT didn’t modernize everything however, and two meeting rooms were kept in 19th Century style and display traditional wood paneling. Our garden also still boasts an 18th Century pavilion in the classical style, which is unusual for Amsterdam.
Fast forward to 2015, we’re still at our home on Herengracht 258-266 but we’ve grown to over 100 people, make creative work that runs all over the world and Wieden+Kennedy is now an eight-office-strong global network. Our 18th Century garden house has been confiscated by one of our Creative Directors who uses it as his art studio. And we’ve bought an agency boat to discover and enjoy our favourite city all over again, but now from the canals.
The End.


